Casambi Awards 2024: Shortlisted entries for best project
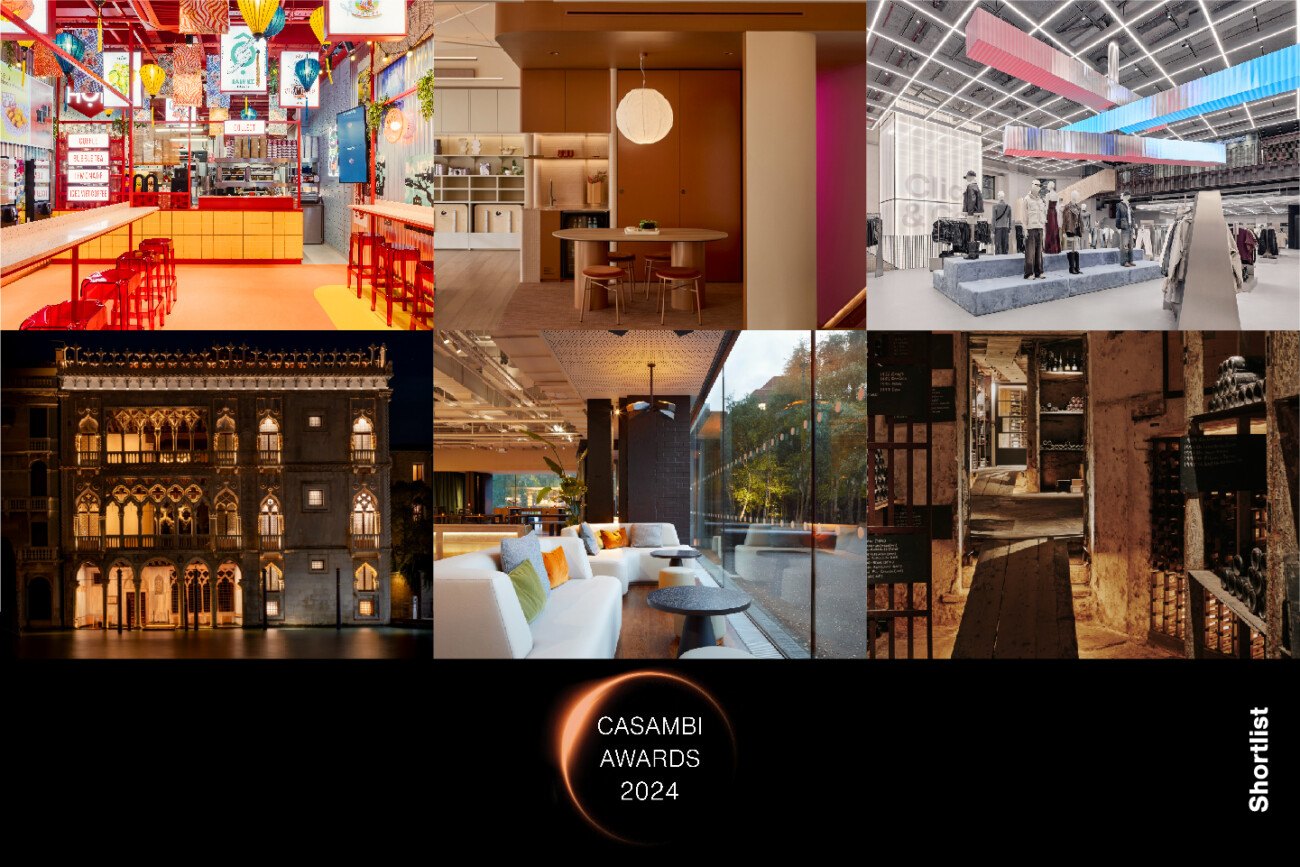
The contest has received submissions from hundreds of entrants representing over 20 countries for the 2024 Casambi Project of the Year Awards. There can only be one winner, and it will be announced at Light + Building next month (Tuesday March 05, @16:00). Who will clinch the gong? Explore the diverse shortlist shaping the today and tomorrow of lighting:
We are delighted to announce the shortlisted projects for the 2024 Casambi Project of the Year award. The esteemed judges for this year’s competition are currently assessing projects that showcase exceptional lighting design that bring innovative concepts to life. Whether making strides in sustainability, pioneering new directions in lighting design, or achieving excellence in intelligent and seamless lighting control, these projects exemplify the trifecta of being smarter, safer, and greener, all with an indisputable wow factor. Among the numerous amazing entries we received this year, the following six projects have earned their place on the shortlist.
BerryBros Family reserve
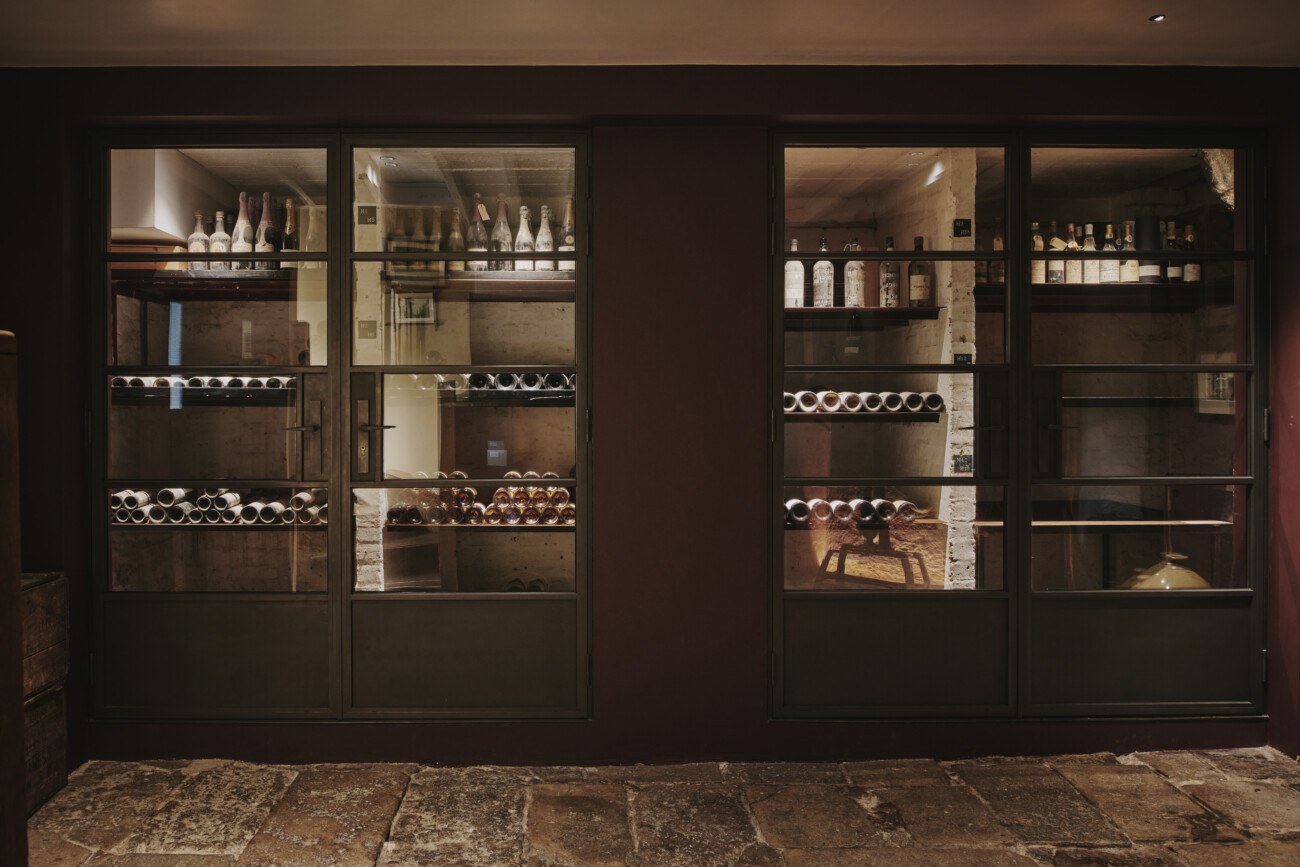
Client: BerryBros&Rudd
Architect: Mowat&Co.
Lighting Design: LAPD
Planning Consultant: CMA Planning
QS: Stockdale
Contractor: Cumberland Group
Controls: Holders Technology
This award-worthy project encompasses the extensive renovation of Berry Bros. & Rudd’s family reserve cellar located beneath their Pall Mall residence, opposite St. James’ Palace in London, England. As Britain’s oldest family-run wine and spirit merchant with a legacy dating back to 1698 and holding two Royal Warrants, this is one of their most cherished sites. The goal was to modernize the historic space, addressing cooling, humidity control, security, and lighting, while seamlessly harmonizing contemporary features with the cellar’s historical allure. In combination with quality LED fittings, Casambi’s wireless controls minimized cabling in this historically sensitive space and facilitated effortless and dynamic lighting management through switches and a phone app. This transformation not only turned the cellar into a modern reserve but also established a new destination while preserving the grade 2 listed cellar’s charm and patina.
The judges shortlisted this one on account of its aesthetic finesse and thoughtful preservation:
‘In this space, tranquility reigns supreme on account of the way they’ve skillfully highlighted select areas, avoiding an overwhelming lighting approach. These subtle touches create a luxurious and precious ambiance. The bold choice to dim low adds an awesome dimension, crafting a truly fantastic atmosphere. Moreover, commendable is their effort to protect and honor the site’s historical features, preserving its unique charm’.
Ca d’Oro
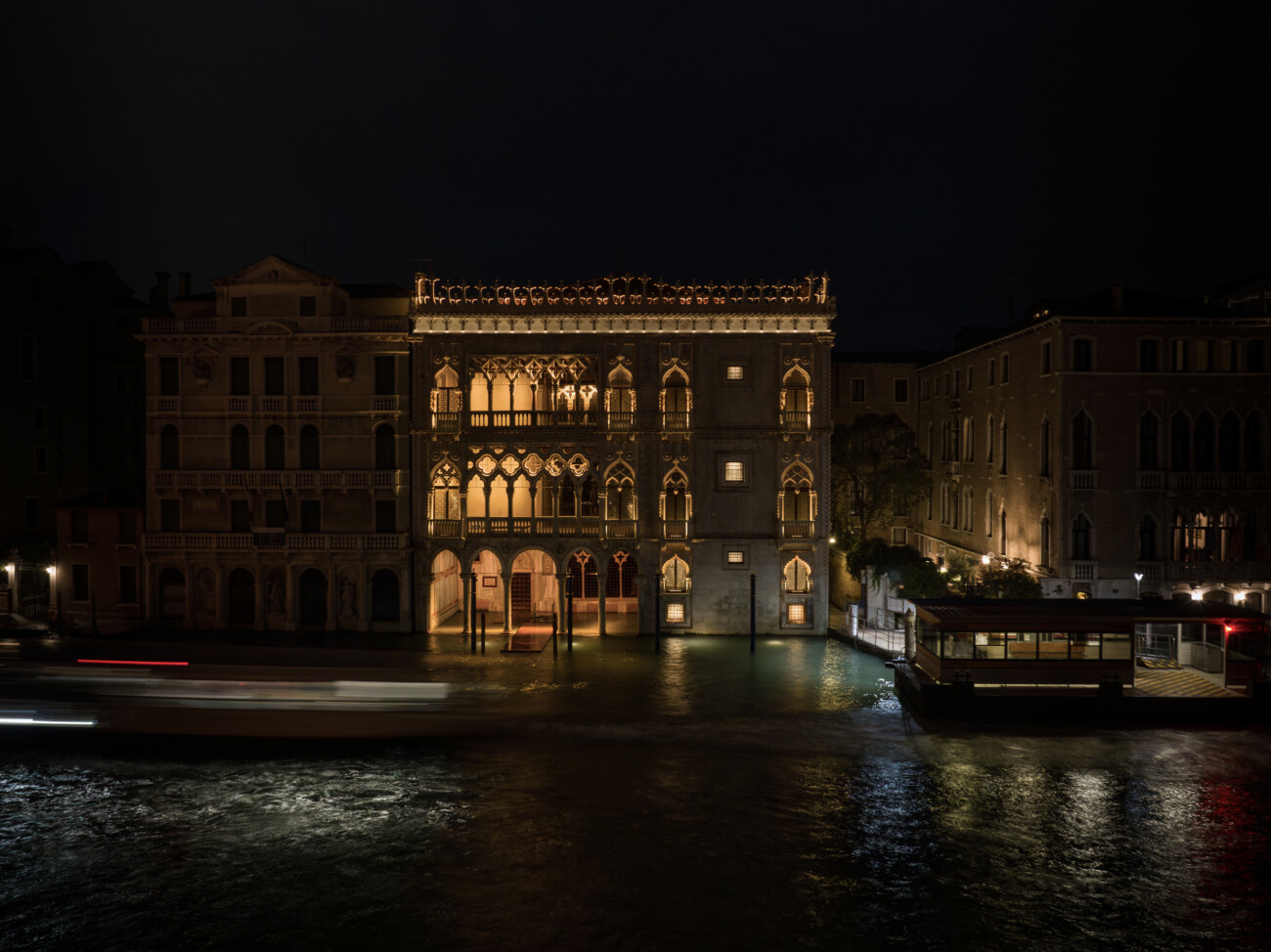
Owner: Direzione Regionale Musei Veneto / Ministero della Cultura
Client: Venetian Heritage Foundation
Sponsor: Pomellato
Lighting Designer: Arch. Alberto Pasetti Bombardella / Pasetti Lighting
Installer: Elettroservice
Casambi Commissioning Partner: Myrilia
Luminaires: ERCO
The Galleria Giorgio Franchetti’s facade lighting project for the Ca’ d’Oro building in Venice, Italy, was instigated by the Ministry of Culture and Venetian Heritage Foundation, which sought to enhance the iconic 15th-century marble structure’s architectural beauty through sustainable and low-impact yet highly aesthetically pleasing nighttime lighting. Where once it was entirely adorned with gold leaf, modern lighting would make it glow golden once again. Over 90 LED light sources, orchestrated by Casambi’s wireless control technology, were strategically placed to highlight the delicate ornamentation and historical gildings, achieving a balanced blend of rhythmic elegance and sculptural reliefs. Casambi’s non-invasive installation and precise control capabilities ensured sustainability, contributing to Venice’s cultural heritage preservation. In fact, the project’s commitment to sustainable design, low energy consumption, and reduced environmental impact has set a pioneering standard for cultural preservation, making it deserving of an accolade for its innovative integration of technology and preservation principles.
The judges love this one for its ability to overcome very unique challenges with one judge saying:
‘Lighting historical buildings is always a challenge, and I can imagine lighting such a wonderful façade in the middle of Venice must have been an incredible challenge. Wireless controls provide a huge advantage in such an environment, where limiting wiring and installation points is a must while controlling the lights individually is equally important to create that delicate balance of light and darkness. While the project is relatively small, the impact is impressive.’
Corner at Tate Modern
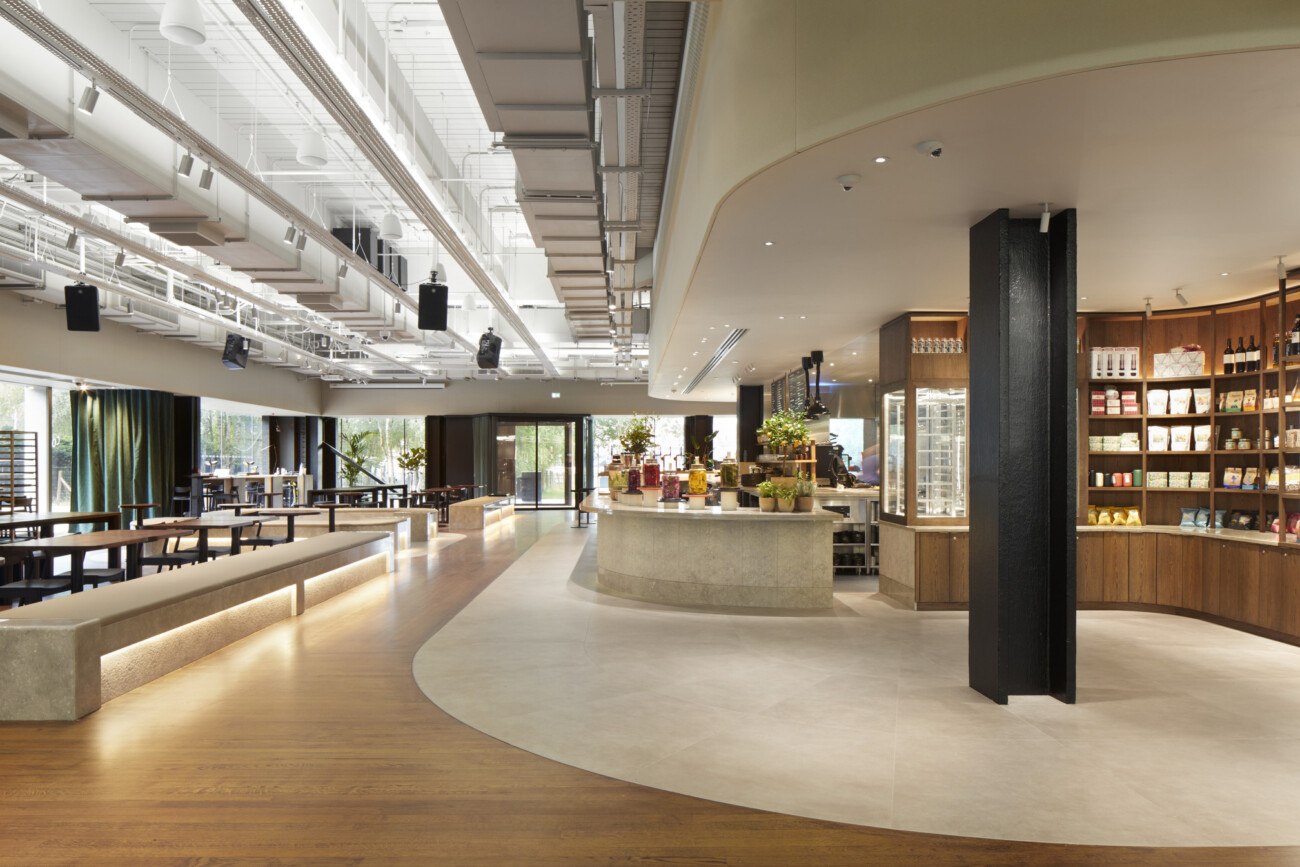
Lighting design: There’s Light
Architect: Holland Harvey
Electrical contractor: Carrington
Contractor: WestOne
Commissioning Engineer: Holders Technology
Corner is a fabulous new cafe/bar venue at the Tate Modern in London, England. Here, the lighting serves a dual purpose, seamlessly integrating the operational needs of a daytime family-friendly café and a warm evening bar. Collaborating with the architects, the lighting designers drew inspiration from Tate’s monumentality and urban surroundings, evoking a vibrant yet intimate atmosphere. Bespoke decorative fixtures, inspired by brutalist streetlights, were crafted to enhance the unique Tate identity. There is a hint of neo-noir with strong contrasting scenes and overly saturated color and warmth. This can be seen through the implementation of directional light and low-level integrated light within the plinths to ground an artistic concept and vision on a human scale. Equal attention has been given to the quality of light throughout the space, not just the obvious aesthetic appearance of the light fixtures. Cleverly programmed Casambi controls played a pivotal role in achieving the lighting concept, allowing for adaptable scenes for different services and ambiances.
The judges see this as a successful marriage between fantastic lighting design and technology to create the desired effect, with one of the panel saying;
‘What’s not to like about this project? Placed at the bottom of one of the coolest museums in London, lighting design inspired by Blade Runner, custom-made luminaires homemade in Cyprus and inspired by brutalist 1970s streetlights… and control by Casambi! Sounds like a good recipe to me. I know by experience that getting the lighting control right in a hospitality environment with a lot of daylight coming in and a lot of luminaires is key to express the two different souls of the space at day and night.’
HOP
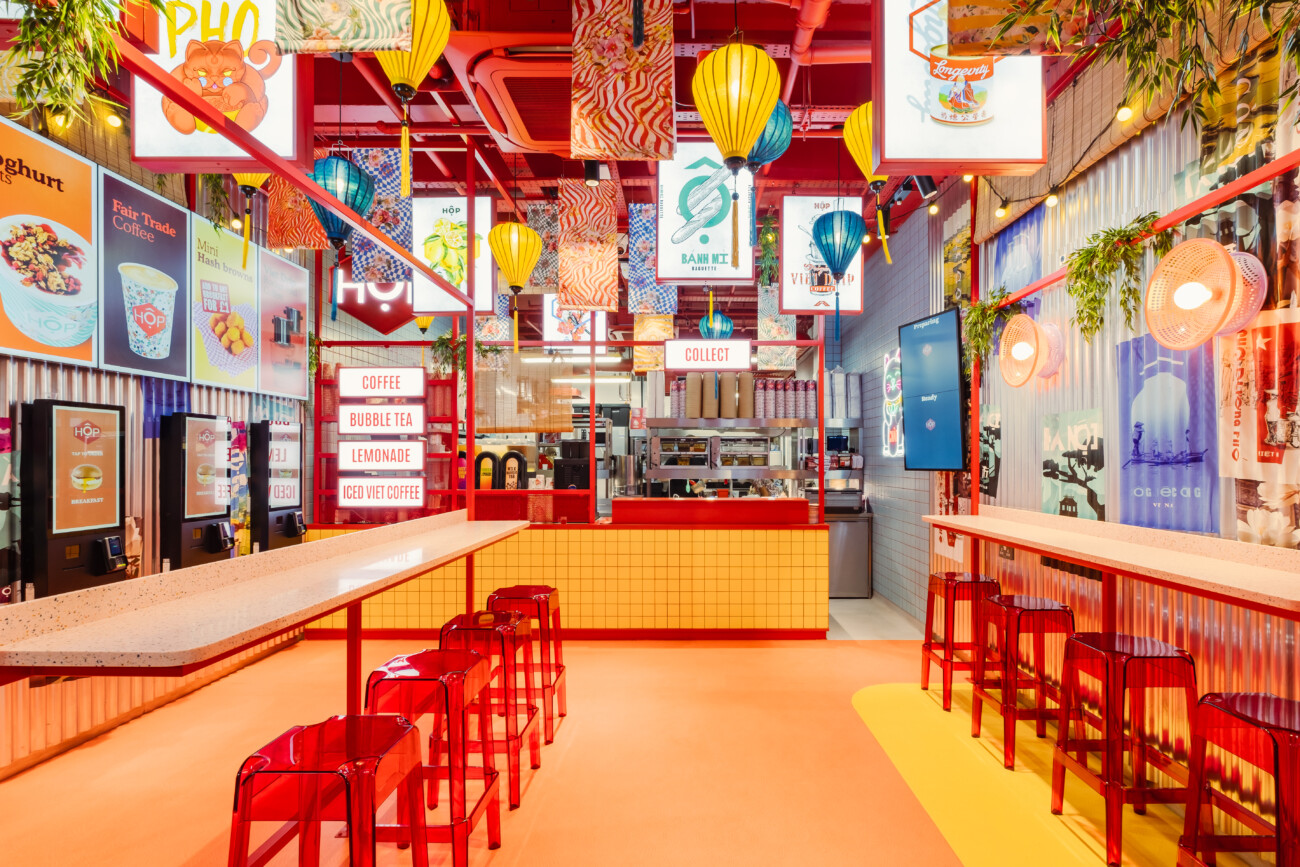
Interior Designer: YourStudio
Lighting Designer: Shoplight Ltd
Project Management: Decon
Electrical Contractor: Thronmoor Services Limited for Bond Street
HOP is a gloriously vibrant Vietnamese restaurant in the heart of London, England. Functional zones for ordering, collecting, and dining are accentuated by traditional lanterns, light boxes, and festoon string lights to bring signature Southeast Asian vibes to life. Casambi enabled an adjustable and dimmable lighting system, providing two settings for day and night. As the space is predominantly red in color with some yellow, a warmer light temperature complements their Eastern aesthetic and creates inviting and lively reflections of modern-day Vietnam. Sustainability was prioritized through efficient LED usage and Casambi’s automation for energy-saving adjustments. The project’s success is its vibrant street market ambiance and its clever application of Casambi control technology to achieve the desired look and feel.
On this note, one judge said:
‘A bustling Vietnamese restaurant in the heart of London, this space radiates a vibrant energy that just uplifts your spirit. The use of warm light really complements the restaurant’s red and yellow color scheme, creating a fun, and incredibly inviting atmosphere. But it’s not just about loud aesthetics; it’s the clever application of technology to achieve the desired look and feel and that strikes the right balance. Bravo’.
Inditex Bershka
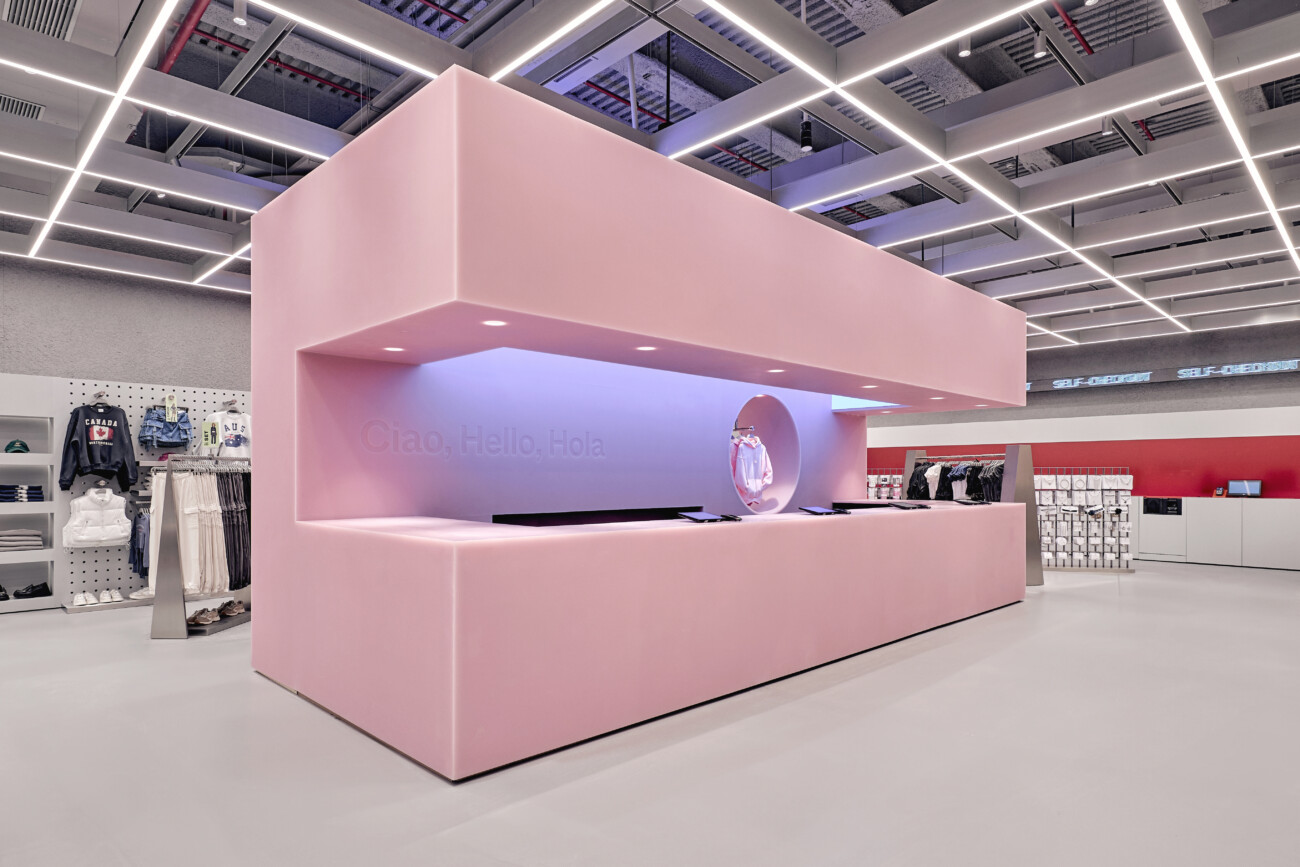
Construction: GOA Invest
Architecture and Interior Design: OMA
Lighting Design: Javier Susaeta
Installation: Osmos
BMS & Automation: Arceclima
Casambi specification: Luxled Técnica S.L. Emotions light
Commissioning Partner: Eliseo Ciurana
Luminaires: Ilumisa
The Inditex – BERSKA store in Milan, Italy, stands out for its groundbreaking approach to retail lighting design and sustainability. With a focus on energy efficiency, this lighting project utilized Casambi’s control technology across 1400 nodes, managing approximately 3800 luminaires. Through scene adjustments and centralized control, the installation achieved a significant reduction in energy consumption, contributing to the overall sustainability goals of the store. The lighting design showcased a meticulous arrangement of luminaires, creating a visually pleasing and uniform aesthetic throughout the vast 3,500-square-meter space. The integration of Casambi controls not only enhanced energy efficiency but also enabled customer interaction for an immersive shopping experience, making this project truly deserving of recognition.
Taking sustainability to heart, the judges see this as a transformative solution:
‘Managing thousands of Casambi nodes in a single space is impressive and given the huge quantity of luminaires controlled even a small difference in dimming can result in huge energy savings. While this is changing rapidly, I feel the retail world is still behind on the use of lighting control and the long-term saving. Therefore, it is particularly nice seeing such a large space investing in a professional control system that – if used well – can provide huge energy savings in such a space.’
Inspire for Women Pilates Studio
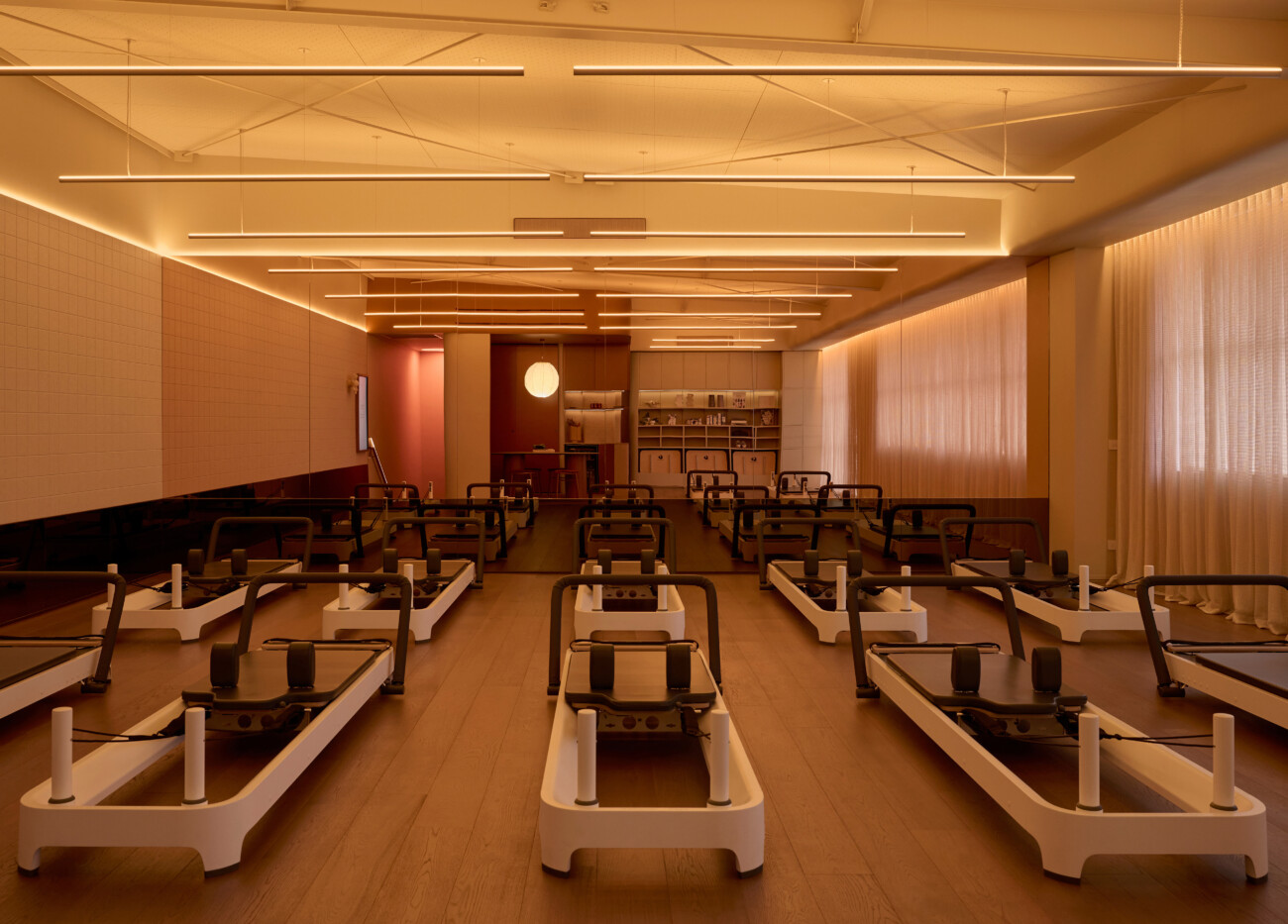
Lighting Design: ambience
Interior designer: Bergman
Commissioning: ambience
The Inspire For Women Pilates studio, in Victoria, Australia, represents a remarkable fusion of design, psychology, and human response. Lighting scenes tailored to various classes and events create a warm and inviting sanctuary for female empowerment. The main studio features tunable white, up-indirect linear pendants strategically aligned with Pilates machines, providing versatile illumination without direct glare. Natural light works hand-in-hand with artificial lighting throughout the space. The hallmark is the utterly mesmerizing, stretched fabric false skylight in the staircase. Inspired by the traditional Japanese use of light, the alternating RGBW stretched fabric with Casambi dimming features a rigorously developed light source that encompasses the perimeter. The brighter glow around the outskirts gradually and evenly peters off, in an arresting gradient derived and influenced by the sun. This project exemplifies how to elevate the user experience with transformative lighting design and seamless control integration.
The judges celebrate this lighting project as an impressive feat in human-centric design:
‘A Beautiful Design Where Light Takes Center Stage. This gym is a stunning example of how light can be used to create a truly unique and inspiring space. The designers have shown great taste in their choice of LED strips, which seem to flow seamlessly down the columns and walls. The different lighting scenes that have been created for different occasions, such as the use of indirect light, create an exceptional atmosphere for each moment. This is a beautiful project that demonstrates how light can be used for more than just illumination. It can be used to accompany each exercise and each state of mind, creating a sense of relaxation or excitement depending on the moment. All of this is achieved with a clear focus on sustainability.’
Thank you once more to all participants for submitting their remarkable creations. It’s truly impressive to witness the diverse and inspiring ways in which Casambi has been utilized across various sites worldwide. Join us at Light + Building where the jury’s decisions and their winner will be revealed.
News
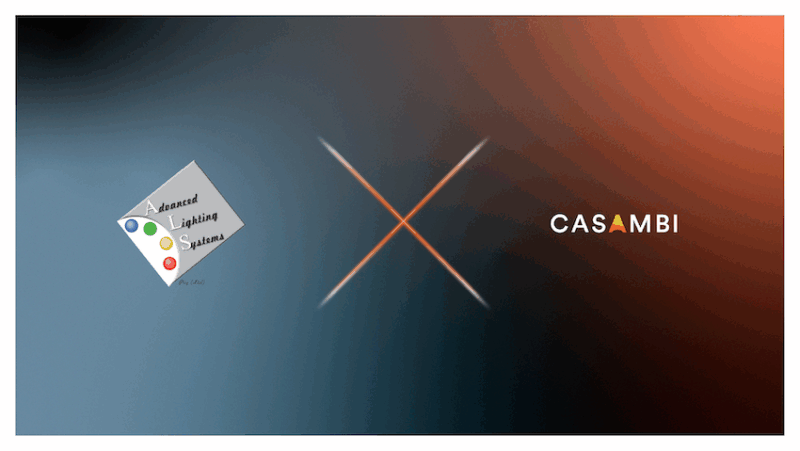
News
Casambi Welcomes Advanced Lighting Systems (ALS) as New Value-Added Reseller in South Africa
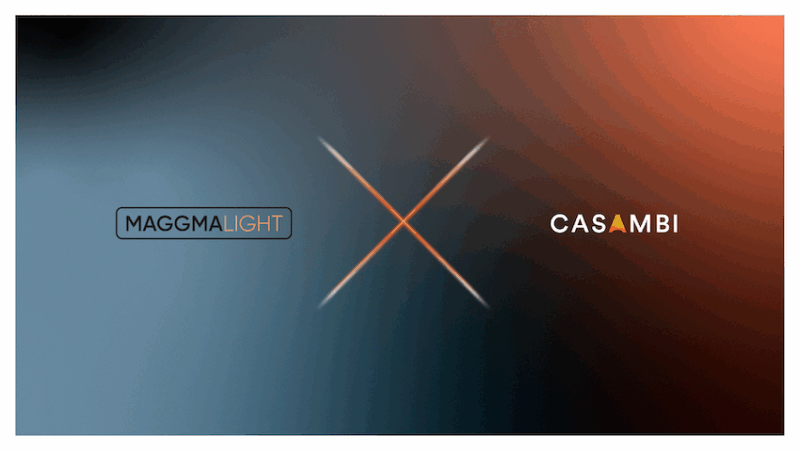
News
We’re excited to welcome Maggmalight as the newest official Casambi Value- Addaded Reseller (VAR) for Marocco and Francophone Africa

News