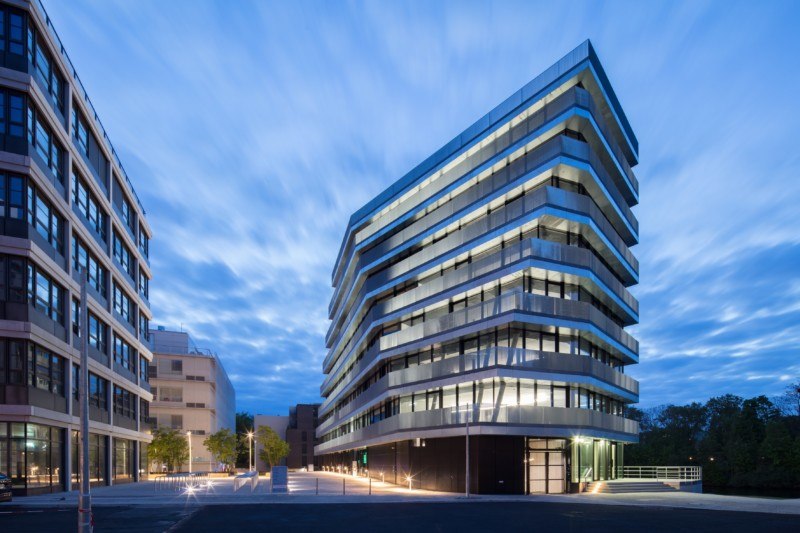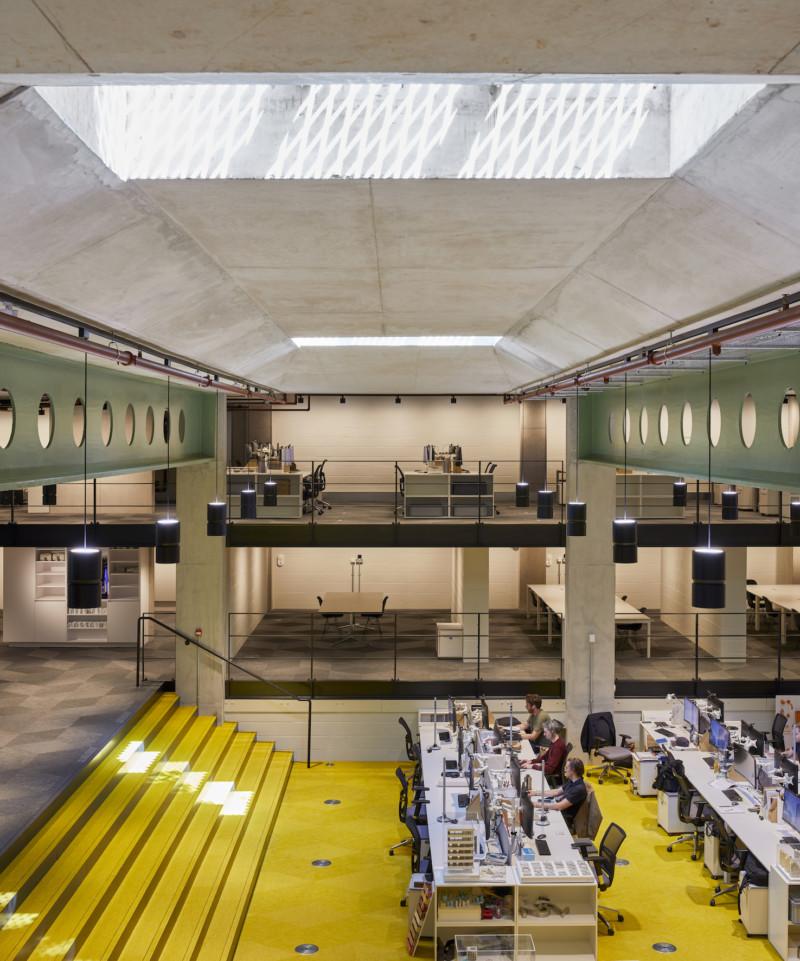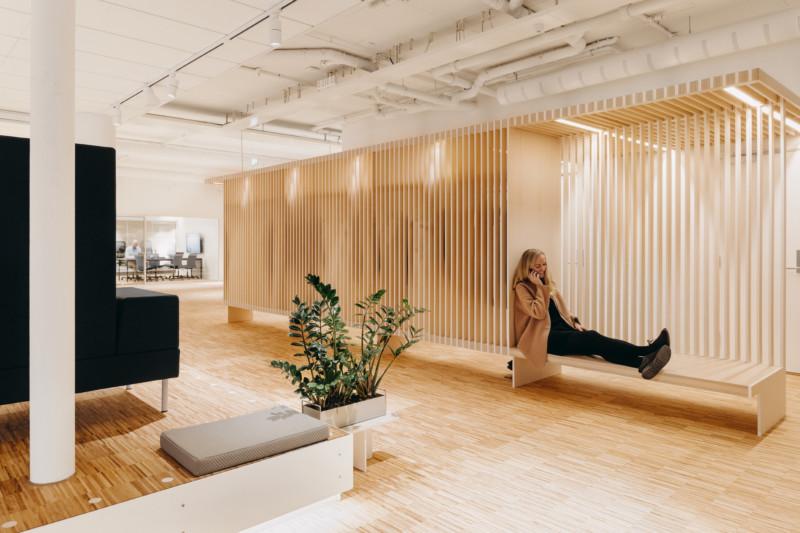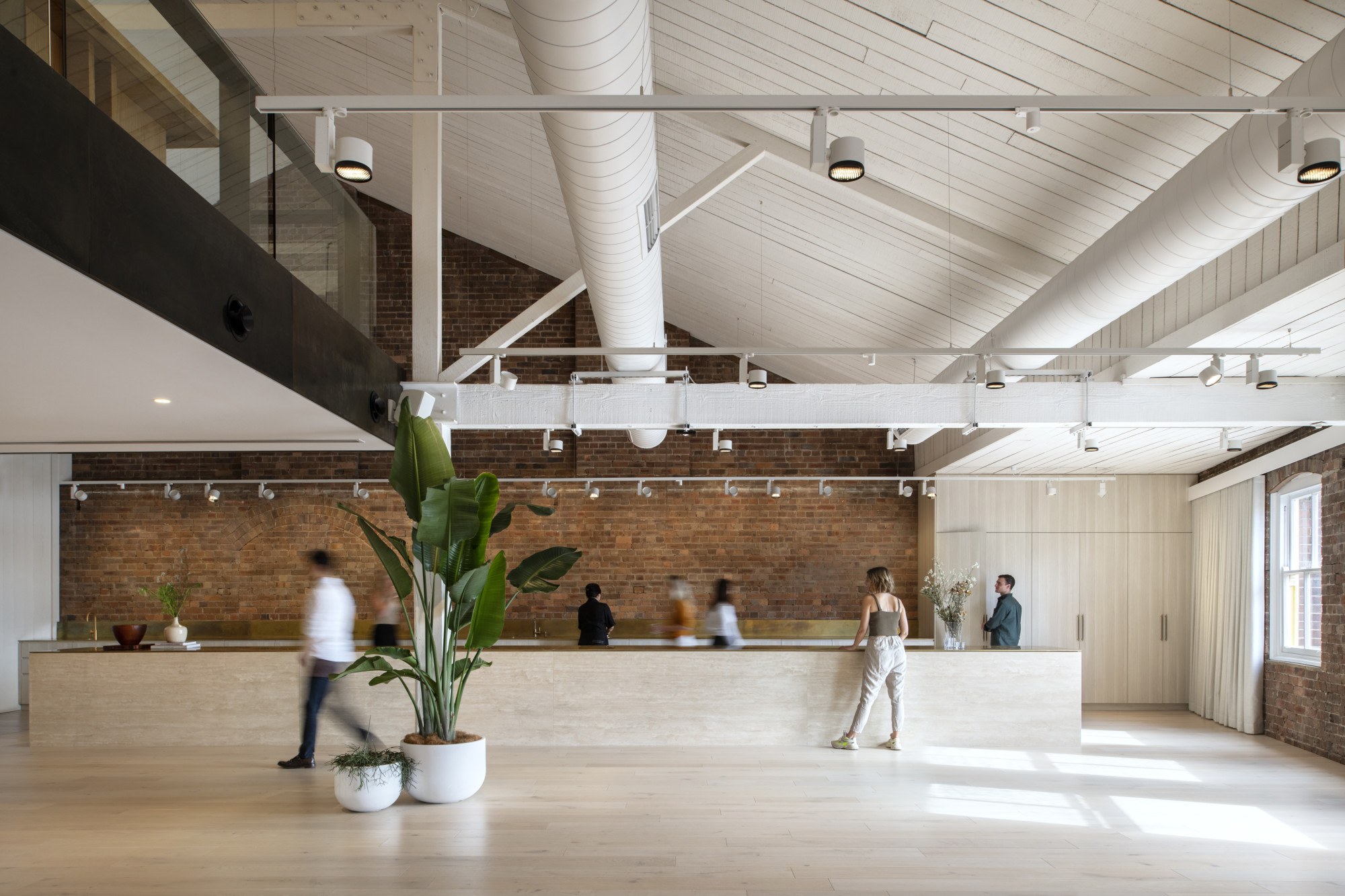
COX Architecture
LCI implements a lighting design that provides ultimate flexibility for a studio that continues to evolve, whilst respecting the heritage nature of the building.
The brief
LCI was engaged by COX Architecture to provide building services – including specialist lighting – for the design of their new Sydney Studio in The Rocks.
In the initial project brief, COX outlined the need for a lighting design to align with the architectural objectives, which put sustainability, nimble working, and collaboration at the fore while respecting the rich heritage of the building. The new studio would create a unifying culture for COX’s people, provide flexibility for both assigned and coworking spaces, allow a visual connection, and highlight the significant heritage character.
Preserving the historical and cultural significance of the building was one of the main challenges. This would require a delicate balance between maintaining the building’s original character and ensuring it meets modern safety and accessibility standards and future-proofing.
Delivering the combination of engineering and lighting design allowed LCI to drive better coordination, design/documentation accuracy and deliver value-added and tailor-made solutions.
The lighting design
Based on the project brief, the lighting design concept had the following objectives:
Highlight the heritage character of the space.
This was mainly achieved by accenting the feature brickwork walls across the space. LCI carefully located track wall washers to highlight the texture of the walls, add depth to the space and improve the visual comfort of users. Additionally, the tracks positioned above the workspaces have an uplighting component that helps highlight the materiality of the heritage timber ceiling and provides soft light to the workspace. The indirect lighting throughout the workspace supports a human-centric approach that is conducive to wellness and productivity.
Provide flexibility in the workspace for cultural and social events.
The top floor of the studio was designed to allow for alternative workspaces and flexible gatherings. To allow for flexibility, LCI used tracks and spotlights to carefully highlight the task areas, accent the curtains to provide nice vertical illumination and add visual interest. This, in conjunction with the Casambi lighting control system, allowed them to create different lighting scenes depending on the use of space.
Provide a workspace as a showcase of past and current projects.
The lighting approach was more like a gallery space, rather than the traditional lighting found in an office space. Therefore, by using a flexible track and spotlight approach, LCI was able to highlight the display models, installations, and boards for different projects.
Additionally, during the commissioning stage, they were able to fine-tune the lighting by re-locating spotlights, re-aiming them and in some cases changing the lenses to shape the light as required.
Why Casambi?
All light fittings have wireless Casambi-enabled control gear, which means they can be configured, controlled and adjusted remotely from a Bluetooth-enabled smart device. An iPad was installed on each floor of the studio to control the open spaces. For the meeting and board rooms, a gateway was allowed to interface/control the lights via the Audio-Visual touch panels. Casambi motion sensors were installed across the space which helps reduce energy consumption by automatically turning the lights off when the space is unoccupied for long periods. Most of the motion sensors are track-mounted. LCI chose Casambi as the lighting control system due to the following benefits:
Simplified installation.
Having Casambi helped reduce the need for extra cabling which minimized the building penetration and risk of damaging the heritage fabric of the space.
Simplified Commissioning.
With help from the lighting integrator (Afterglow Controls), LCI could easily commission the project. The process was very smooth, from setting up new luminaires to the system to adjusting light levels and creating lighting scenes.
Ability to interface with third-party systems.
The Casambi system could be interfaced with systems such as AV systems.
Reduced Maintenance.
And by installing a Casambi gateway, LCI can also remotely monitor the lighting system and provide useful data and insight to COX. This was especially beneficial to the project timeline and decreased the frequency of site inspections.
Customer Benefits
The location of the building promotes the use of public transportation and alternative commuting options. This contributes to a cleaner and healthier environment and reduces carbon emissions and traffic congestion. Technology deployed within the building also reflects such sustainability goals.
The client was able to have a clear understanding of Casambi’s functionalities and the unrivaled value that it can add to projects. The studio is an ever-evolving space, and the lighting design incorporating Casambi will help the studio adapt to changes in the future.
Additionally, having Casambi installed across the building allows COX to showcase the technology to its clients and project partners and be seen as a true innovator in the industry.
The project is within a State-heritage listed building within Sydney’s Rocks district. A key focus was minimizing the impact on the heritage building and reducing the project’s embodied energy. The indirect lighting throughout the workspace supports a human-centric design approach that is conducive to wellness and productivity. From a lighting control perspective, using Casambi allowed LCI to improve energy efficiency by using lighting schedules and motion sensors to reduce energy consumption.
Casambi products are made from sustainable materials whenever possible. For example, the lighting modules are made from recyclable materials and the packaging is biodegradable. And by using high-quality light fittings with good optics and high luminous efficacy they were able to use fewer fittings and have longer lifespans, lowering the environmental impact of the lighting system.
Interested in learning more about Casambi? Drop us a note, and we’ll reach out to you:
Site
Cox Sydney Studio
Location
Sydney, Australia
Architect
COX Architecture – Brooke Lloyd, Anthony Crozier, Ingrid Kelly, Samantha Ellinson
Electrical Consultant
LCI
Lighting Designers
LCI – Derrick Edwards & Hector Alvarez
Builder
Shape
Electrical Contractor
PM Electric
Lighting Integrator
Afterglow Controls – Ian Wijaya
Luminaire Suppliers
Jade Cross, ERCO, MLP
Casambi nodes
565
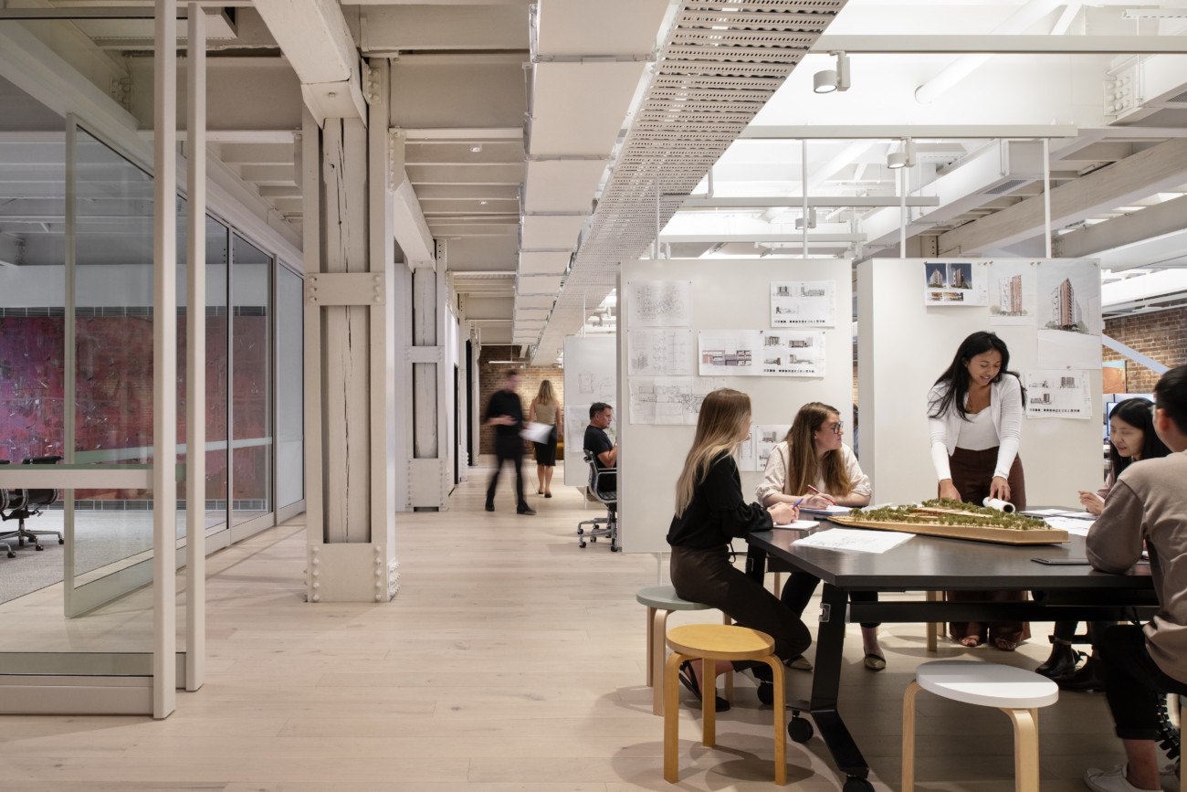
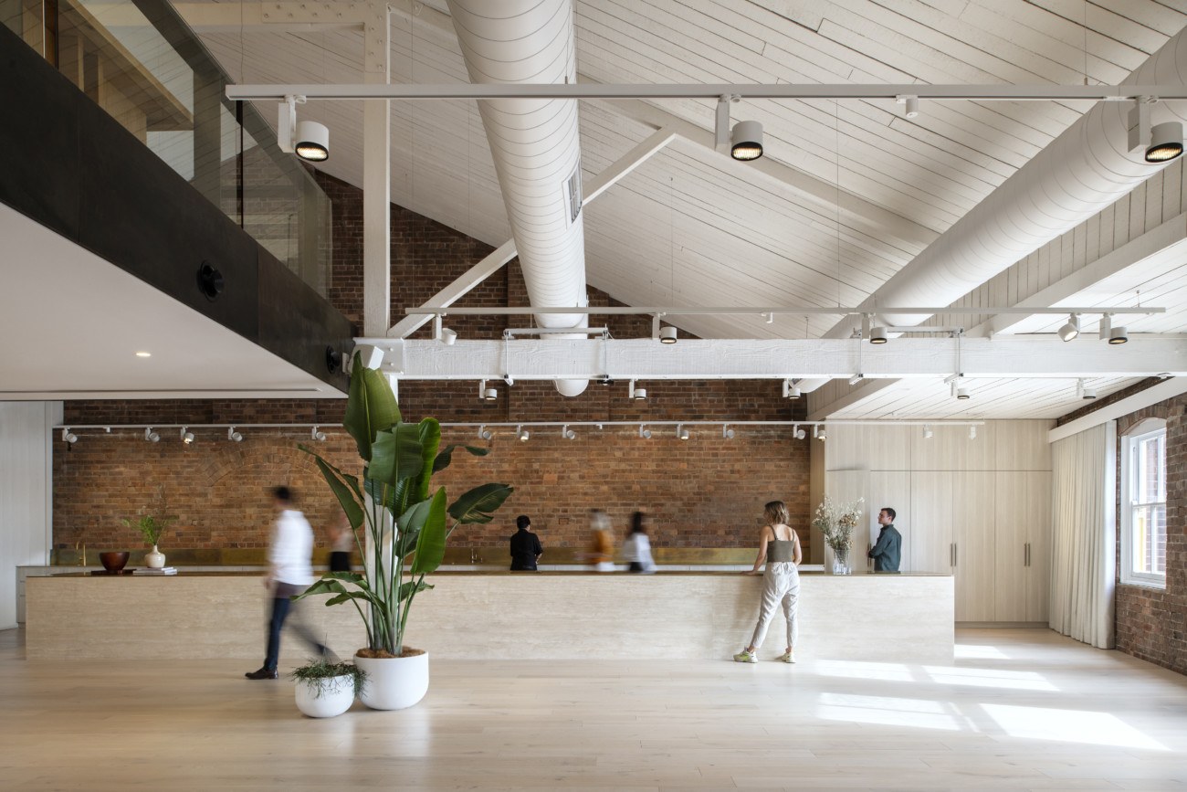
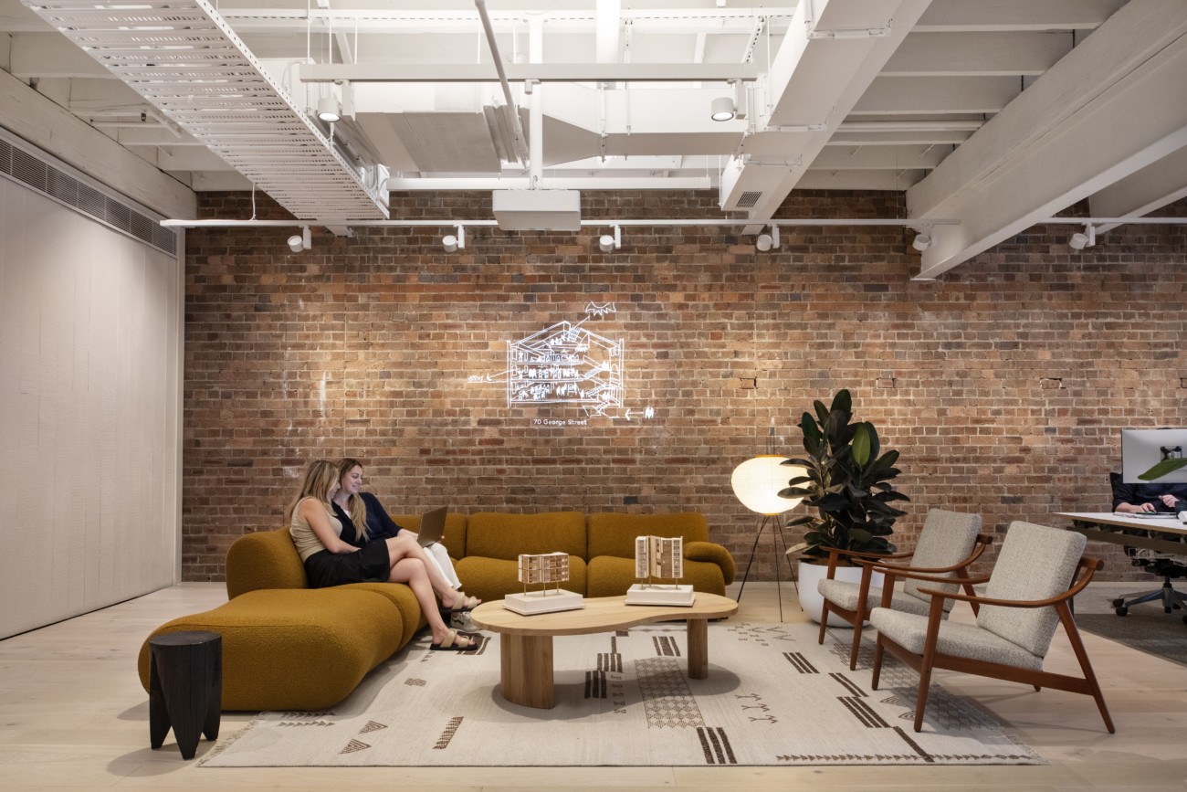
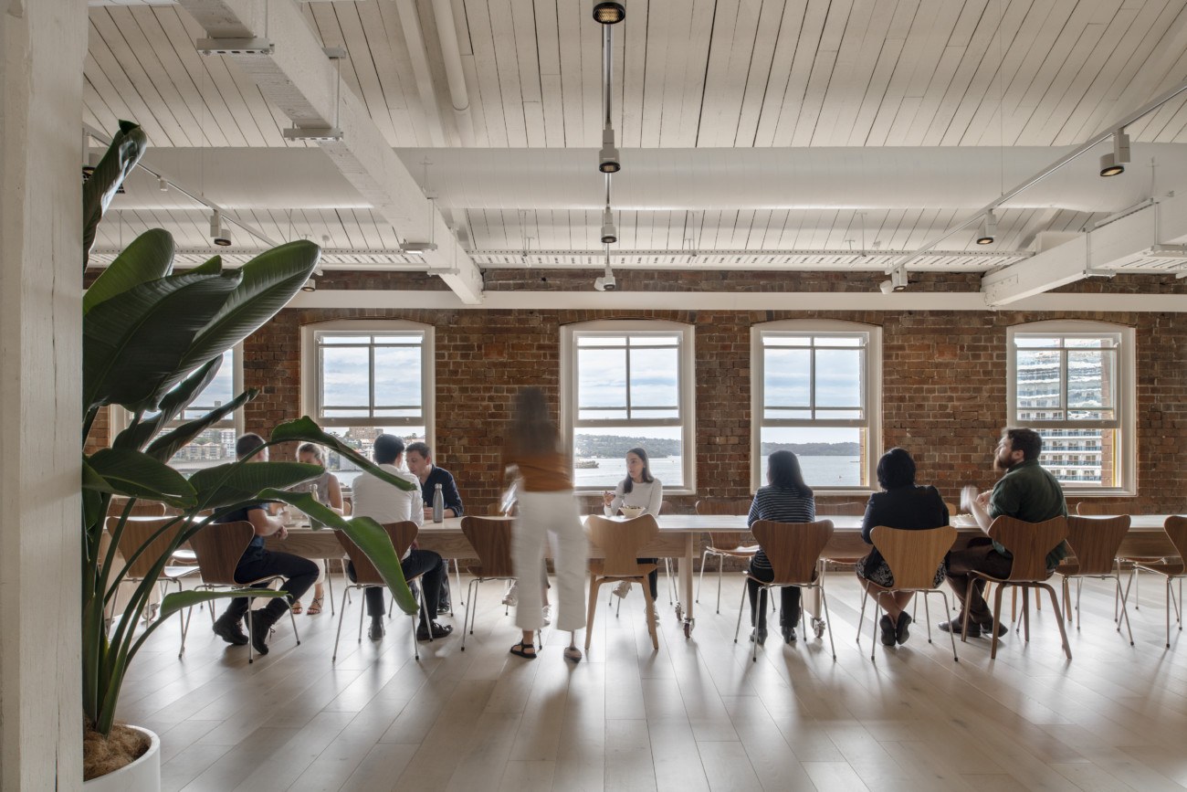
Share your work with us
If you have a Casambi project that you would like to publish at Casambi.com please click the button below and tell us a little bit more about the project. We’ll get back to you within two business days.
