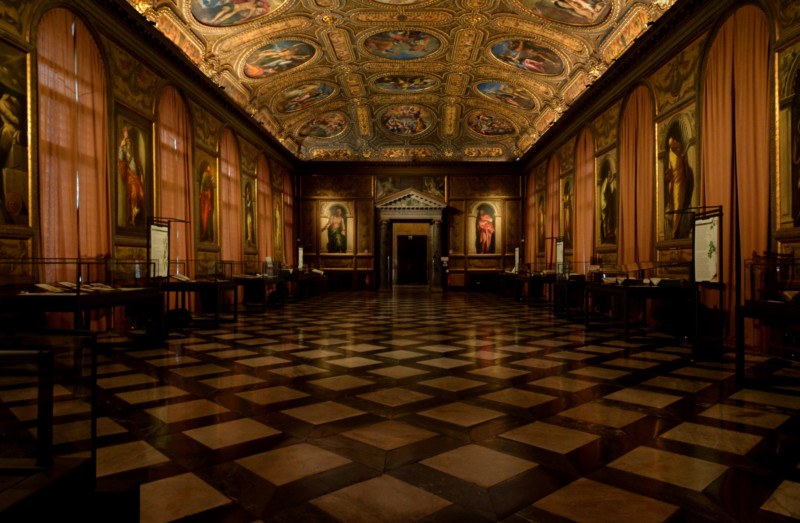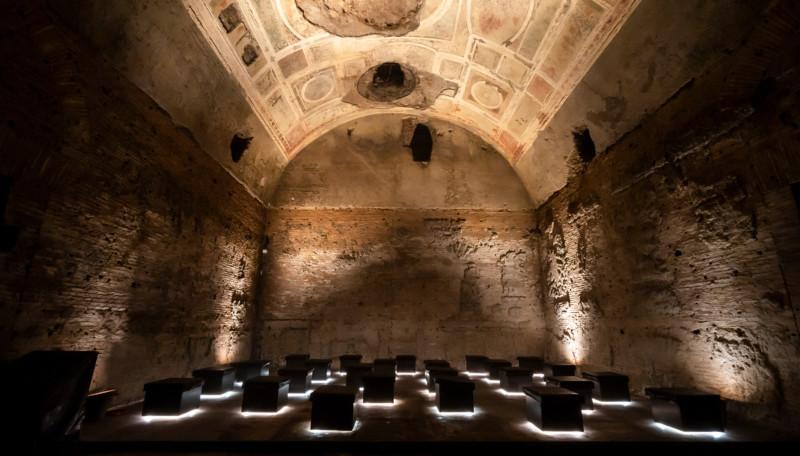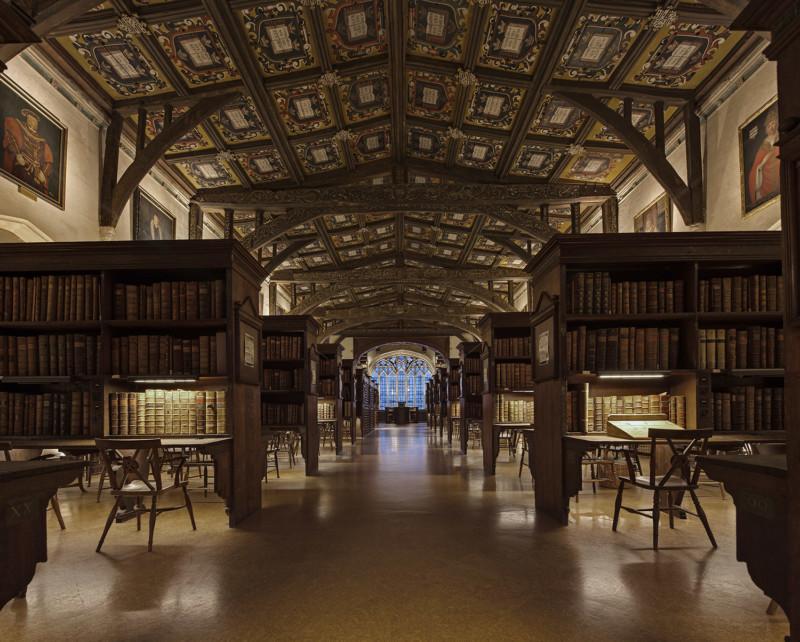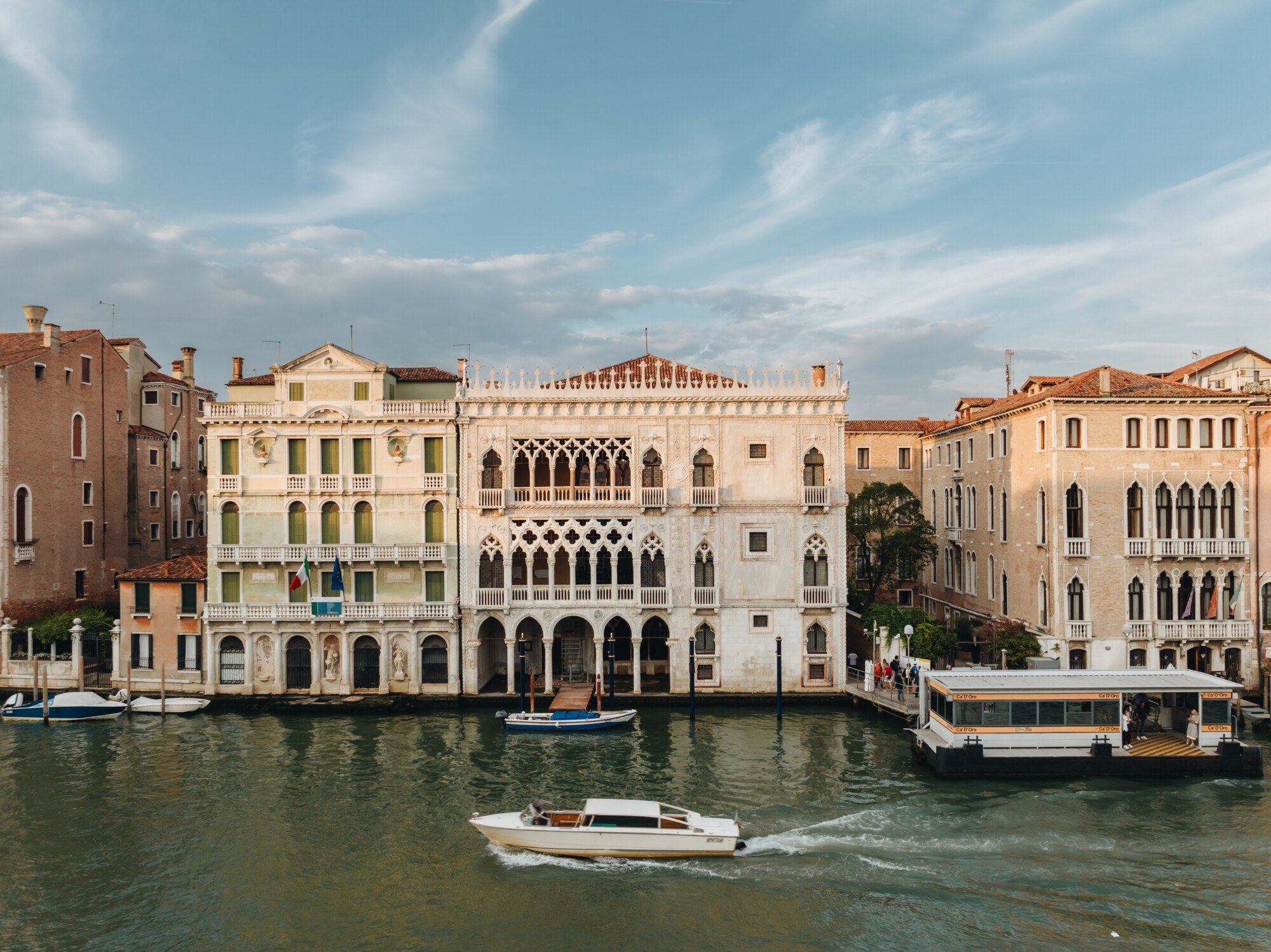
Ca d’Oro
The Giorgio Franchetti Gallery at the Ca’ d’Oro in Venice, Italy, a state museum that is part of the Veneto Regional Museums Directorate, has received stunning new façade lighting.
Positioned along the serpentine waterways of Venice’s iconic Grand Canal, the Ca’ d’Oro, or “Golden House,” is a jewel of the city’s rich architectural history. This splendid patrician palace, constructed in the 15th century, magnificently highlights the transition from Gothic to Renaissance architecture with its fusion of late-Gothic traceries, marble embellishments, and Renaissance colonnades. The building’s facade is a captivating study in contrast, where the intricate marble work of the first and second floors harmoniously blends with the Renaissance elements evident in the colonnade and small square windows of the right wing. An interesting twist in the Ca’ d’Oro’s history occurred in the late 19th century when it was briefly owned by the renowned dancer Maria Taglioni. Under her stewardship, the palace underwent significant changes, with many of its original features being removed. However, in 1916, Baron Giorgio Franchetti acquired the palace and subsequently donated it to the Italian state.
Today, the Ca’ d’Oro has been meticulously restored and converted into the Franchetti Gallery, housing an exquisite collection of art, including treasures from the Venetian, Tuscan and Flemish schools, a captivating assortment of bronze statues and sculptures from the Renaissance, alongside a fascinating collection of pottery discovered in the Venice lagoon – all this adding to the Ca’ d’Oro’s charm as a cultural and artistic destination.
Restoring an iconic Venetian site
This site has long been a subject of fascination and study for restoration architects like Giulia Passante from the technical office of the Veneto Regional Museums Directorate. With a deep appreciation for the building’s rich history, she notes, “I studied architecture in Venice, and Ca’ d’Oro has naturally been studied as it is one of the most important Gothic buildings on the Grand Canal. When tourists pass by, they often ask themselves, why Ca’ d’Oro [The Golden House]? How come this name?” The name, of course, hints at a past of opulence and luxury that the palace once boasted.
The recent restoration of the Ca’ d’Oro undergone by Giulia and her team uncovered layers of history within the site. Giulia points out that the facade, with its once-polychrome grandeur, actually featured red and white marbles and even touches of lapis lazuli blue – evidence of the owner’s desire to emphasize its vibrancy. Furthermore, the discovery of historical documents allowed for a deeper understanding of the palace’s original intentions. As Giulia explains, “One remarkable thing with this building is that in the Venetian State Archives there is a wealth of information on it, which has been studied in the past by architectural historians. When I went to check myself these beautiful, fundamental documents, I could see the accounts for the construction site and for the projects of the façade, with even two detailed contracts!” Such meticulous historical research added a profound layer to the restoration project.
Giulia’s enthusiasm is palpable as she shares her discovery of “traces of these colors on a side window” and the base preparation of gold, which still endure, centuries later. It’s this tangible connection to the past, the ability to touch and feel the ancient materials, that makes the Ca’ d’Oro restoration a labor of love for Giulia. In her eyes, this project has brought history to life, and she marvels at the opportunity to interact with the building’s enduring legacy, saying, “When you can have physical contact with this ancient material… it’s just magic.”
For Giulia, this project turned from a routine project into an ambitious endeavor to preserve and enhance its architectural splendor. The introduction of modern technologies, notably innovative facade lighting designed by Studio Pasetti, breathed new life into this historical treasure. Giulia shares, “In the beginning, it was just going to be an ordinary restoration… but then as the project went on, it was decided we needed a lighting designer to plan the façade lighting and Studio Pasetti became involved. If they wouldn’t have, the façade would not have been legible and not at all what it is today!”
Breaking away from tradition
The balance between preservation and innovation was not easy to strike in Venice. Alberto Pasetti Bombardella, the visionary lighting designer behind the relighting of the Ca’ d’Oro, embarked on a unique collaboration with the Venetian Heritage Foundation, marking the first project they undertook together. Alberto points out, “Venice is such a historic city so in a job like mine one has to be able to not only understand the historical values but also be able to tackle the administrative barriers and to unblock the bureaucratic mechanisms of the city, which is not very easy.” Their shared vision was to reinvigorate the Ca’ d’Oro in a way that transcended conventional solutions. Alberto explains, “The reason why I was contacted and consulted… was because they realized that a building like the Ca’ d’Oro, a façade like the Ca’ d’Oro, could not simply receive a conventional solution, i.e. to simply think in terms of light, projectors, diffused light.”
Venice is renowned for its traditional approach to illuminating buildings – where the light emanates from within to showcase the grand interiors. Alberto jumped into the challenge of reimagining this paradigm. He highlights, “You see, the style that is used for all buildings on the Canal Grande is to light buildings only from inside so a spectator can discover the great interiors. So, if you cross the canal at dark, you can see that the living rooms are illuminated, you see the frescoes, you can see the beautiful and splendid interiors.” But, the Ca’ d’Oro project was to be different, pushing the boundaries of what was thought possible for a Venetian façade. As Alberto recalls, “In the beginning, there was a certain level of uncertainty of what could actually be done.”
Simulating the interplay of light and water
Alberto’s unique approach involved a deep exploration of the building’s possibilities. His team conducted initial tests against Ca’ d’Oro’s facade using different lighting samples, including pocket torches, to see what might be feasible. “We carried out many tests to find the correct color temperature and spectral quality for the best rendition of the stones surfaces” he adds. Concerning the water light reflections: “We knew we absolutely did not want to have lights underwater as underwater effects would not be real. It needed to be a reflection, like those you can see when traveling around Venice by boat. The light is at first in motion and more dynamic, but slowly towards sunset gets very very calm, almost static when the boat traffic calms down.” These tests introduced new ways of reading the building, creating a vision, a hunger, for what was not yet conceived and expected in the very first approach, then overcome by the design development.
The design team created a highly detailed three-dimensional model of the Ca ‘d’Oro, unparalleled in its precision. This digital rendition was so convincing that it was mistaken for a photograph by those who beheld it. Alberto’s plan involved two distinct lighting scenarios: one honoring the traditional Venetian style, where light emanated from within the building to illuminate the intricate lattices, and another to recall the opulence of the “Golden House” and make the entire facade gleam with a golden glow. His designs were also inspired by the reflection of the sun in the waters surrounding Venice, incorporating the subtle play of light and water into the scenes. The project involved extensive testing, including the simulation of reflections on the Ca’ d’Oro’s facade under different lighting conditions, all with the goal of achieving the most natural Venetian effect. Alberto explains, “Water is such an important element in lighting and architecture in Venice. It also fascinates me and always pushes me to understand more about what the relationship between light and architecture means.”
Circumnavigating Venice’s physical constraints
The journey of bringing this vision to life was not without its challenges, and innovative solutions were a necessity. Since cranes could not be used in Venice, the team employed acrobatic construction workers with mountaineering-like expertise to install the lighting equipment with skill and precision. Alberto’s choice of Casambi’s wireless control system was also deliberate. He explains, “I knew from the beginning that I wanted Casambi. And not just because of the wireless aspect! That is, of course, very helpful when it comes to heritage buildings for the economic and installation aspect. But I wanted Casambi because I felt that this was the best compromise between my freedom to choose and create lighting scenes and the flexibility and clarity of a software conceived to provide step by step the support needed.” Alberto appreciates the simplicity and user-friendliness of Casambi, combined with its ability to program complex lighting scenes, making it the perfect tool for this ambitious project. “Before we discovered Casambi, we used DMX systems, which came with all these large computers and wires everywhere, electronic engineers, programmers, they would sit at a table with four computers… and today, with a smartphone, I can set up a scene without the need for help. I even do it remotely. Even remotely!”
Choreographing the lighting in software
90+ LED luminaires by ERCO, each adorned with bespoke filters, were meticulously orchestrated to conjure the elusive hues of gold. Choreographed within the Casambi App, 51 static lighting scenes combined to form four mesmerizing animation sequences, the longest consisting of no fewer than 86 steps, culminating in a breathtaking 300 seconds of radiant illumination.
To achieve precision and adaptability, ERCO strategically deployed their Beamer and Kona luminaires. These products aligned with the creative vision of the lighting designer, integrating in such a way that they respect and enhance the site’s historical aesthetic. Managing Director for ERCO Italy, Andrea Nava, briefly summarizes: ‘ERCO’s commitment to lighting excellence is exemplified in the Ca’ d’Oro project—where history is told in light, respecting the past while embracing the future, all achieved through our synergistic partnership with Casambi and the creativity of Alberto Pasetti Bombardella’.
Working with wireless control enabled Giulia and Alberto to achieve the correct balance of preserving the historical building while bringing something entirely new and innovative to it. Giulia explains, “In a city like Venice, the authorities overseeing such projects, that is, the superintendency, have the task of preserving the cultural heritage. Our proposal to relight the façade in a novel way faced some challenges, including a certain perplexity concerning lighting scenes. According to them, the façade should have remained as it had been for centuries, only lit from the inside, which is the ‘Venetian Style’. I can say that only by showing the combined potential [of the ERCO luminaires with integrated Casambi control], and the ability it afforded us to adjust the lighting intensity levels to a minimum, I believe we convinced them. And the result is simply spectacular.”
At the grand switching on of the façade lighting, Alberto shares his high hopes for its reception, particularly among the people of Venice. He believes that the new light will be a “rebirth” for the city, bringing fresh energy and appreciation to one of its most iconic monuments.
Site
Ca d’Oro
Location
Venice, Italy
Lighting Designer
Studio Pasetti
Restoration Architects
Veneto Regional Museums
Lighting
© ERCO GmbH, www.erco.com
Case video
Watch on YouTube
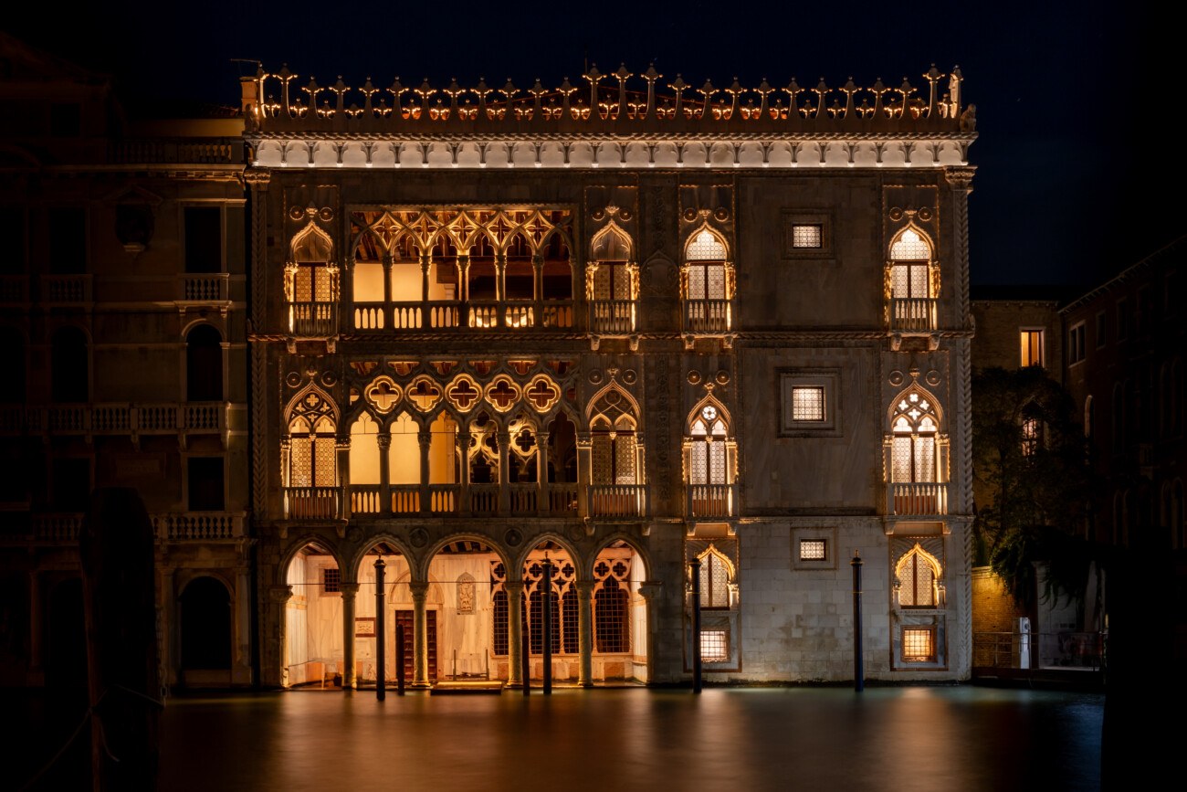
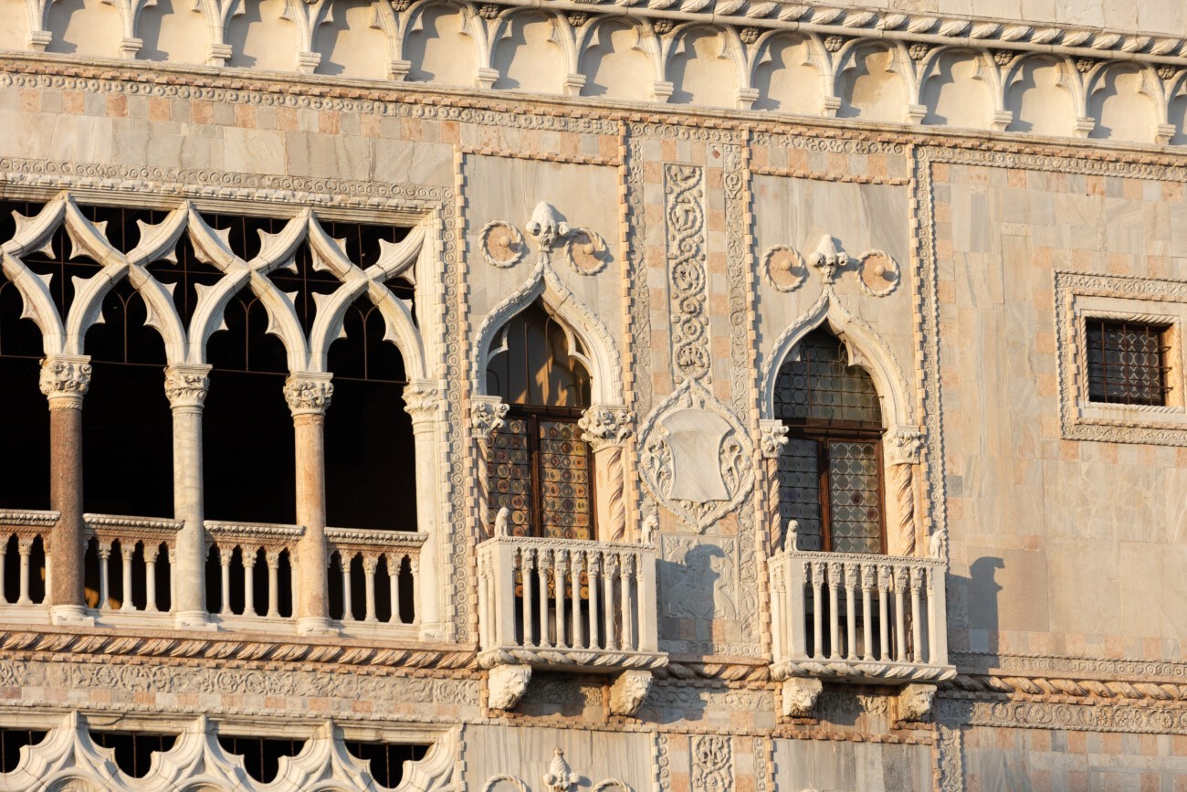
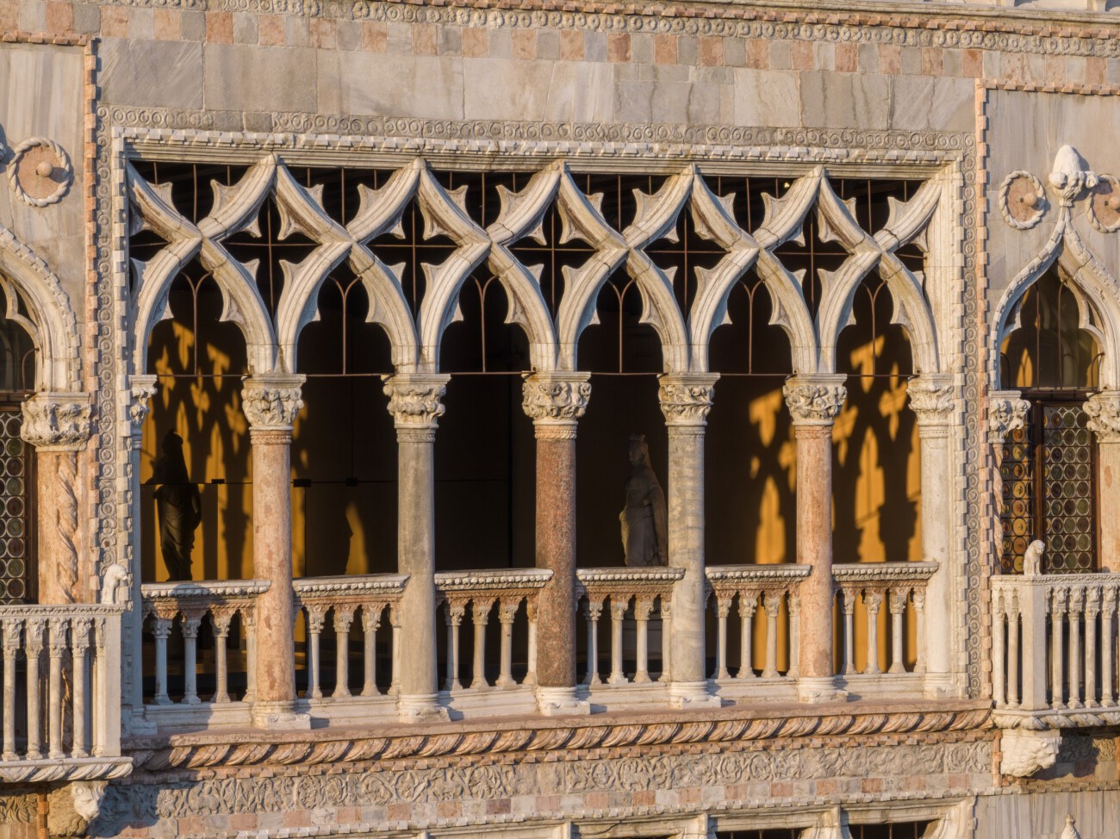
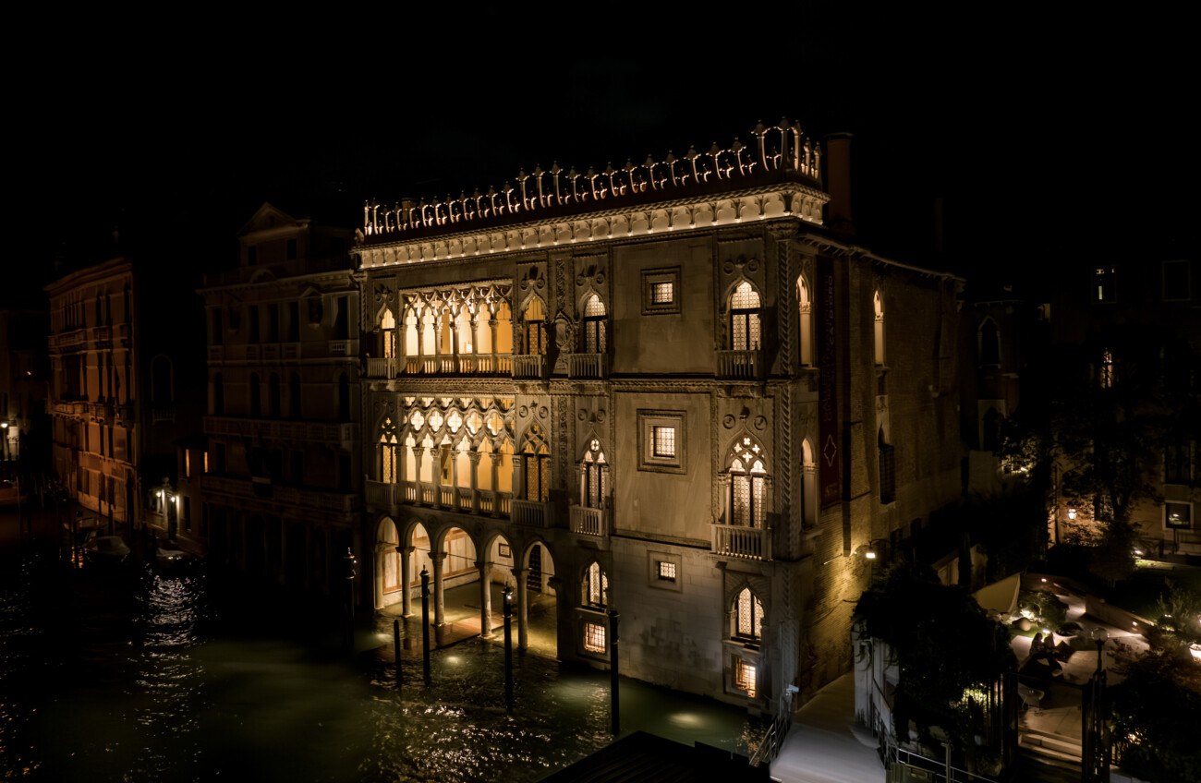
Share your work with us
If you have a Casambi project that you would like to publish at Casambi.com please click the button below and tell us a little bit more about the project. We’ll get back to you within two business days.
